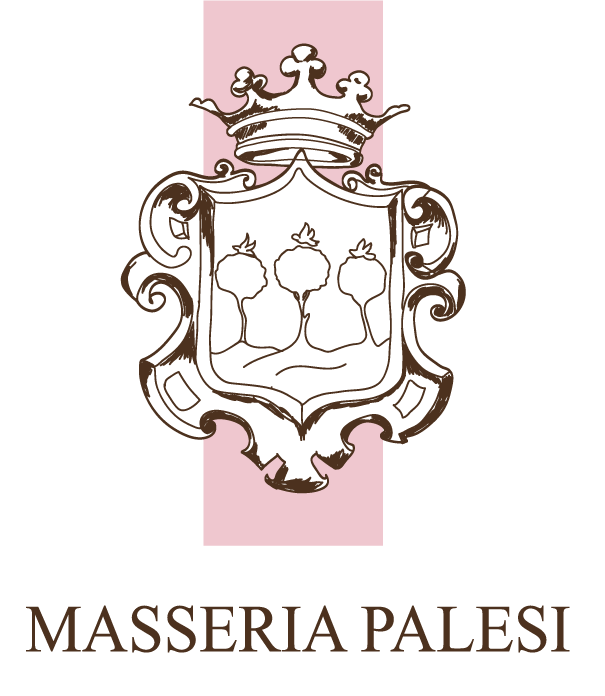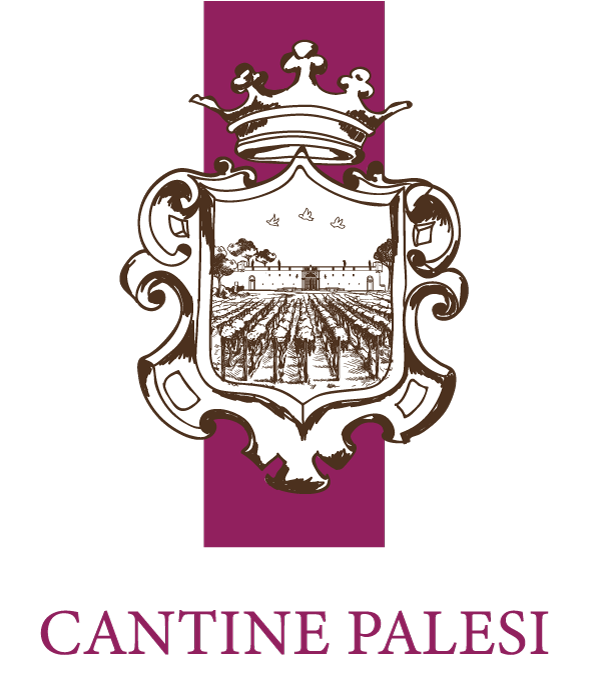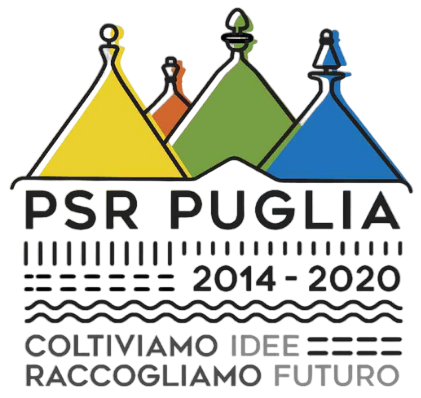Masseria Palesi
Rural Exclusive
MASSERIA PALESI RURAL EXCLUSIVE
Rural historical mansion
Now a wedding and events venue, Masseria Palesi is an architectural complex that dates from the 17th century. It is of remarkable historical, artistic and naturalistic value, and has historical links to a noble family whose coat of arms inspired our logo.
The Masseria is an example of the fortified farm complex found throughout the Salento, which shaped the history of Puglia’s rural society and the uses and customs of this region in which people have always had a visceral bond with the land.
Today, the Masseria is also an organic vineyard and offers nature trails and experiences.
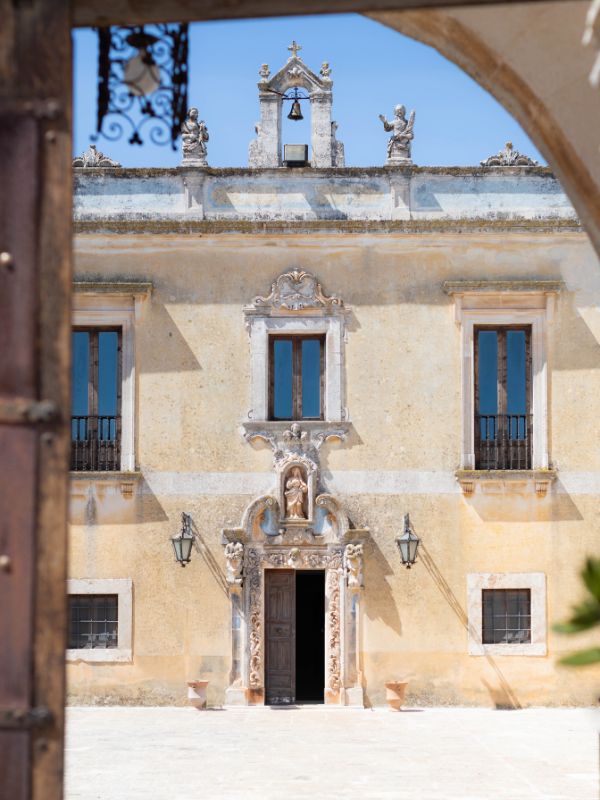
MASSERIA PALESI RURAL EXCLUSIVE
Historical mansion
Now a wedding and events venue, Masseria Palesi is an architectural complex that dates from the 17th century. It is of remarkable historical, artistic and naturalistic value, and has historical links to a noble family whose coat of arms inspired our logo.
The Masseria is an example of the fortified farm complex found throughout the Salento, which shaped the history of Puglia’s rural society and the uses and customs of this region in which people have always had a visceral bond with the land.
Today, the Masseria is also an organic vineyard and offers nature trails and experiences.

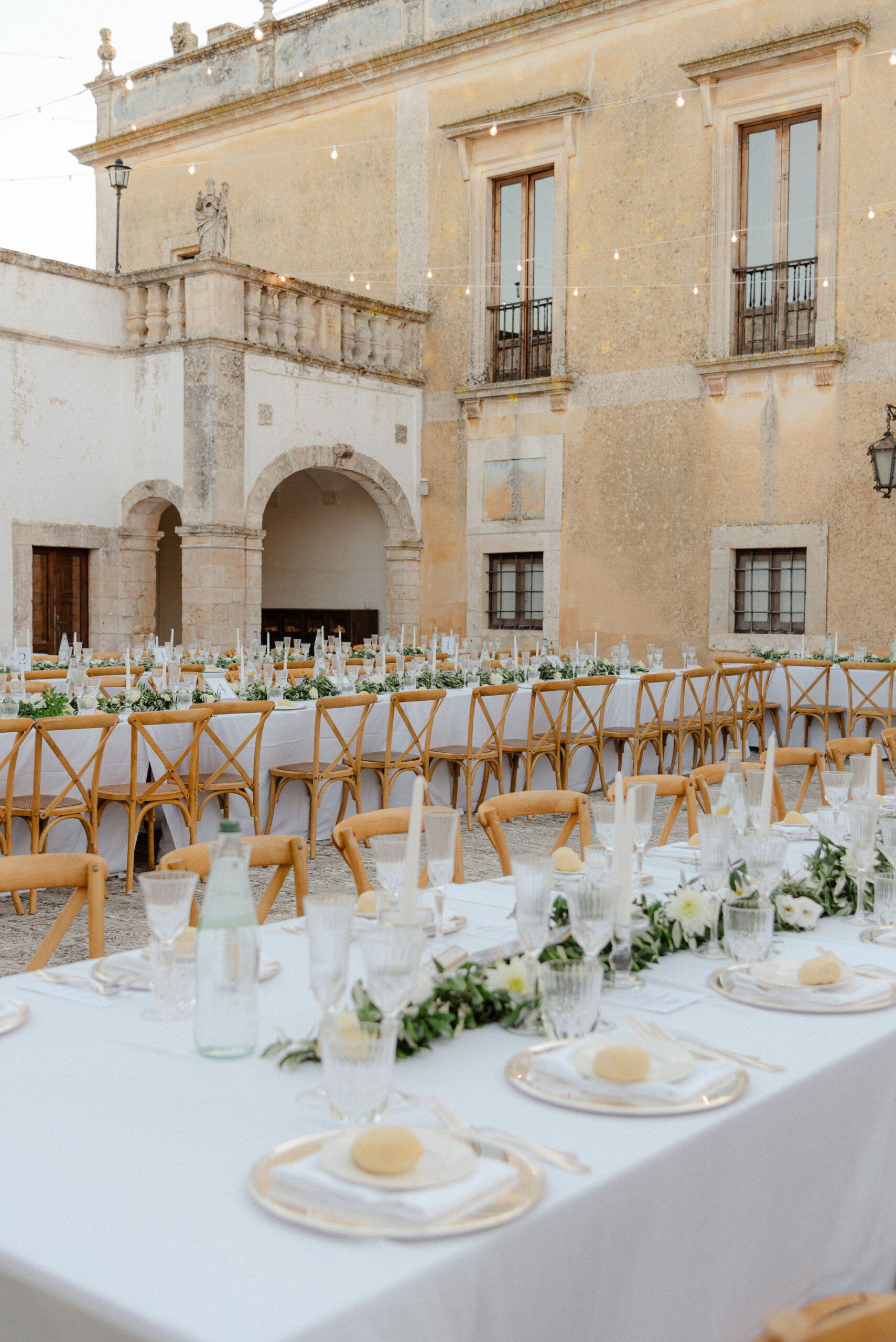
THE ORIGINAL CORE
The courtyard
Masseria Palesi is a remarkably big complex, and could be described as a type of palace, fortified by walkways and watchtowers in traditional Apulian style. The original seventeenth-century building stands a square courtyard paved with locally-quarried flagstones (‘chianche’) enclosed by walls topped with stone statues representing saints. These were commissioned by the family to offer its workers protection from thieves and bandits.
THE ORIGINAL CORE
The courtyard
Masseria Palesi is a remarkably big complex, and could be described as a type of palace, fortified by walkways and watchtowers in traditional Apulian style. The original seventeenth-century building stands a square courtyard paved with locally-quarried flagstones (‘chianche’) enclosed by walls topped with stone statues representing saints. These were commissioned by the family to offer its workers protection from thieves and bandits.

RURAL BUILDINGS
The threshing floor
The buildings were used for farming tasks and activities and were, without any doubt, the nodal point of the farm because of its large size.
The threshing floor is a large square paved with local stones, called “chianche”. It was used in centuries gone by to beat the wheat after the harvest to separate it from the straw.
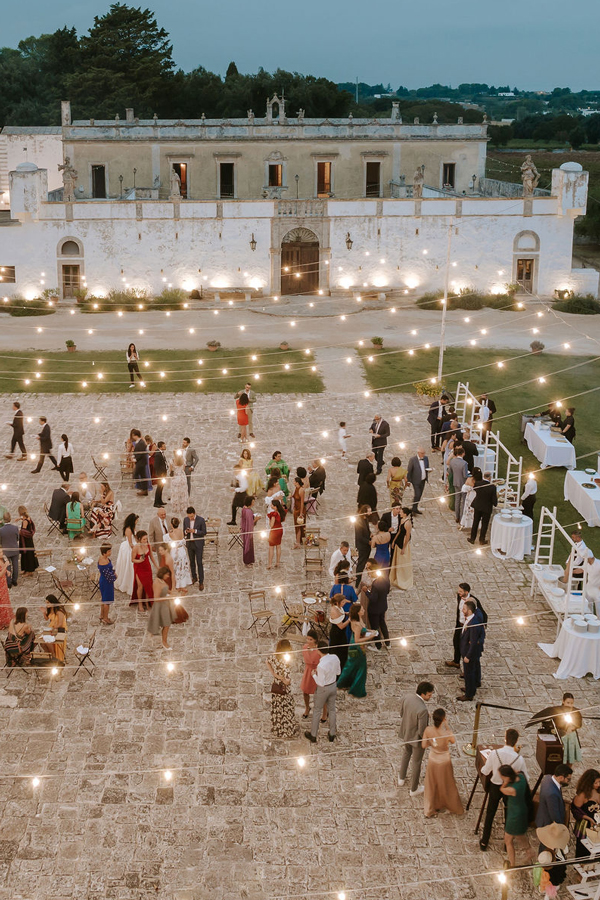
RURAL BUILDINGS
The threshing floor
The buildings were used for farming tasks and activities and were, without any doubt, the nodal point of the farm because of its large size. The threshing floor is a large square paved with local stones, called “chianche”. It was used in centuries gone by to beat the wheat after the harvest to separate it from the straw.

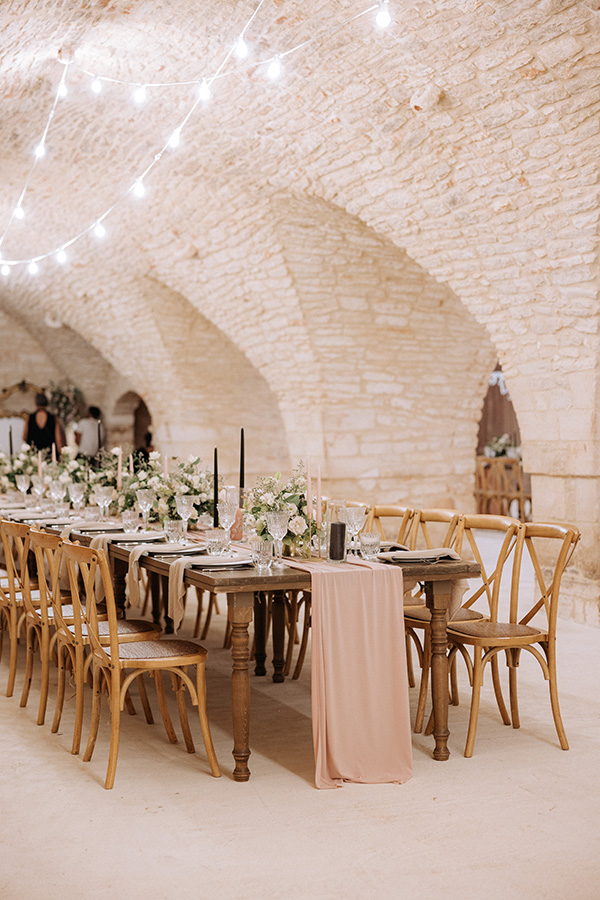
THE ‘MARTINESE’ DONKEY AND THE ‘MURGESE’ HORSE
The stable
The large stable hosted two different local equine breeds, both known for their strength: the ‘Murgese’ horse with his robust limbs and shiny black mantle, and the ‘Martinese’ donkey, the biggest Italian breed. Given the majestic quality of such animals, Martinese donkey stallions are still used today to breed Murgese mules, which are a cross between these donkeys and Murgese mares.
THE ‘MARTINESE’ DONKEY
AND THE ‘MURGESE’ HORSE
The stable
The large stable hosted two different local equine breeds, both known for their strength: the ‘Murgese’ horse with his robust limbs and shiny black mantle, and the ‘Martinese’ donkey, the biggest Italian breed. Given the majestic quality of such animals, Martinese donkey stallions are still used today to breed Murgese mules, which are a cross between these donkeys and Murgese mares.

STATELY INTERIORS
Paintings
The beauty of the exterior is matched by in the sumptuous wall paintings inside: the upper floor was reserved for the exclusive use of the family and housed the reception rooms, which are accordingly embellished with grotesques, arabesques, pilasters and classical elements, as a result of a twentieth-century restyling.
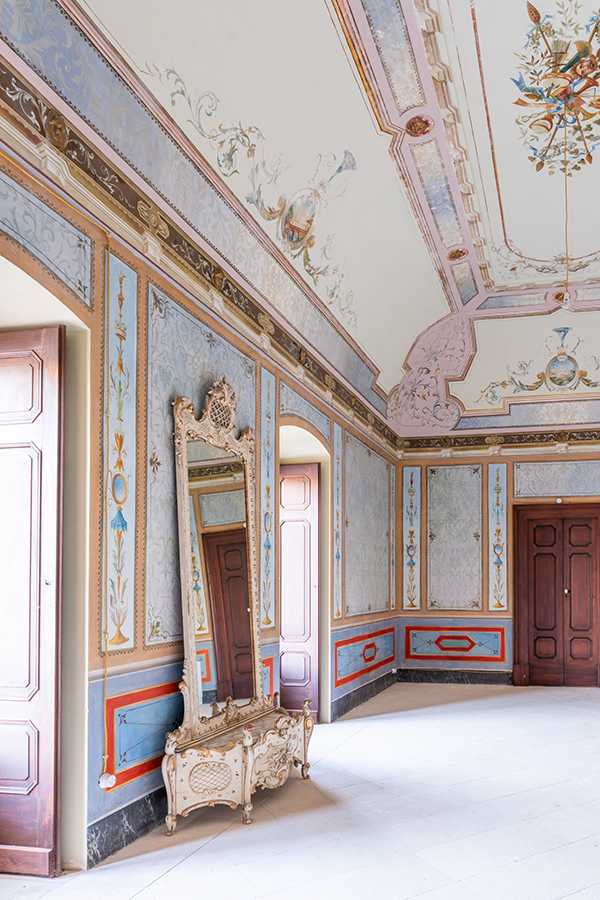
STATELY INTERIORS
Paintings
The beauty of the exterior is matched by in the sumptuous wall paintings inside: the upper floor was reserved for the exclusive use of the family and housed the reception rooms, which are accordingly embellished with grotesques, arabesques, pilasters and classical elements, as a result of a twentieth-century restyling.

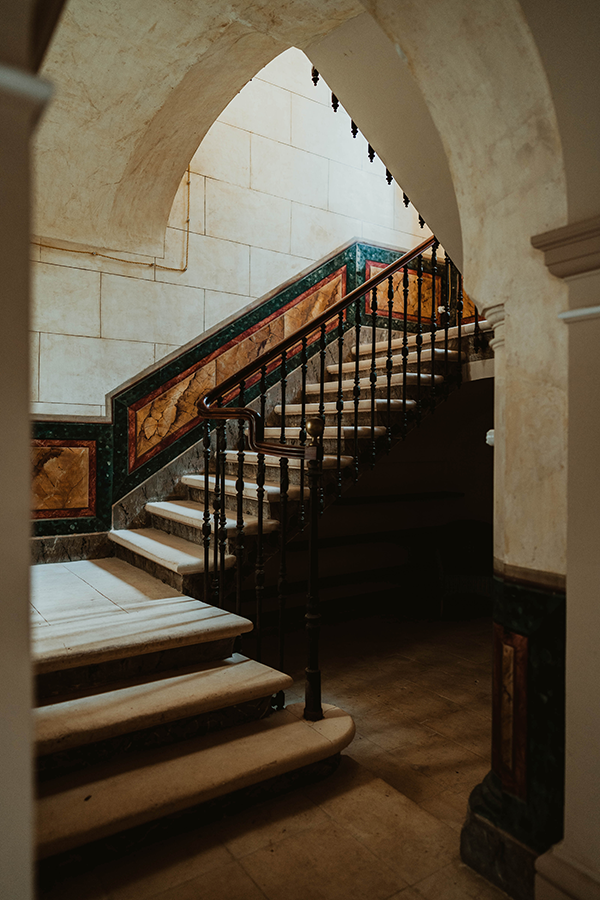
MARTINA FRANCA’S BAROQUE
The mansion
From the early 16th century, the beauty of Martina Franca and the surrounding area was enhanced by true artists of stonemasonry. The local white stone is well suited to processing and once hardened, it takes on aunique amber colour. Local master builders and stonemasons inherited a command of the baroque style from experts in nearby Lecce. That is why the estate’s mansion was embellished with hermae, torches and masks and the entrance was richly sculpted, almost as though to emulate the portals of baroque cathedrals.
MARTINA FRANCA’S BAROQUE
The mansion
From the early 16th century, the beauty of Martina Franca and the surrounding area was enhanced by true artists of stonemasonry. The local white stone is well suited to processing and once hardened, it takes on aunique amber colour. Local master builders and stonemasons inherited a command of the baroque style from experts in nearby Lecce. That is why the estate’s mansion was embellished with hermae, torches and masks and the entrance was richly sculpted, almost as though to emulate the portals of baroque cathedrals.

THE PORTAL
The entrance
The outer sixteenth-century walls enclosing the Masseria are built in traditional limestone and still display loopholes and stone rings specifically made for tying up the horses. At the centre of the façade is a majestic wooden door embellished with stone walls leading into the courtyard. Four stone statues overlook it: SanDomenico wearing his habit, SanVito with his dog and two allegorical female figures framed by two sentry-boxes.
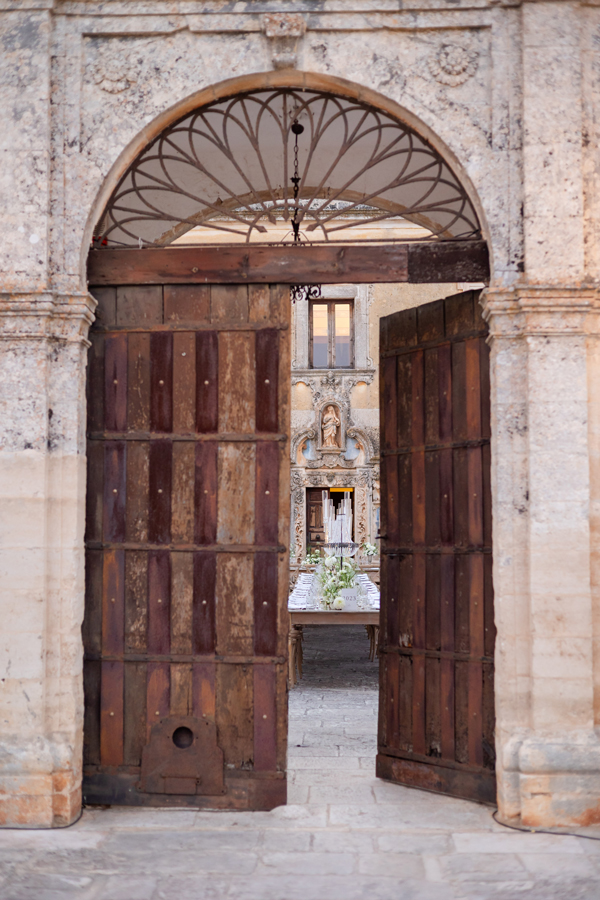
THE PORTAL
The entrance
The outer sixteenth-century walls enclosing the Masseria are built in traditional limestone and still display loopholes and stone rings specifically made for tying up the horses. At the centre of the façade is a majestic wooden door embellished with stone walls leading into the courtyard. Four stone statues overlook it: SanDomenico wearing his habit, SanVito with his dog and two allegorical female figures framed by two sentry-boxes.

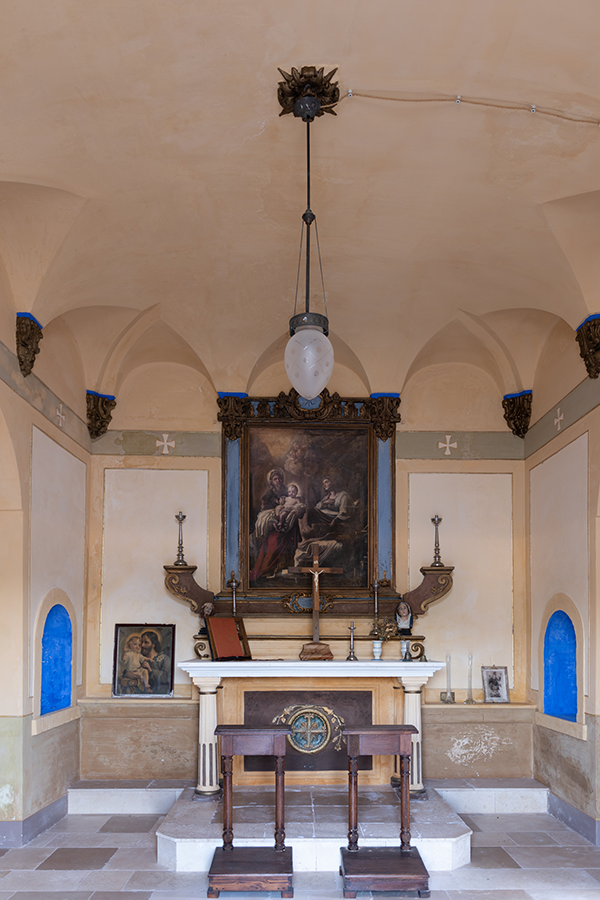
THE FAMILY CHAPEL
The church
Outside, a small bell tower reveals the presence of the family chapel (still consecrated), which contains 18th century artworks of historical interest.
THE FAMILY CHAPEL
The church
Outside, a small bell tower reveals the presence of the family chapel (still consecrated), which contains 18th century artworks of historical interest.


